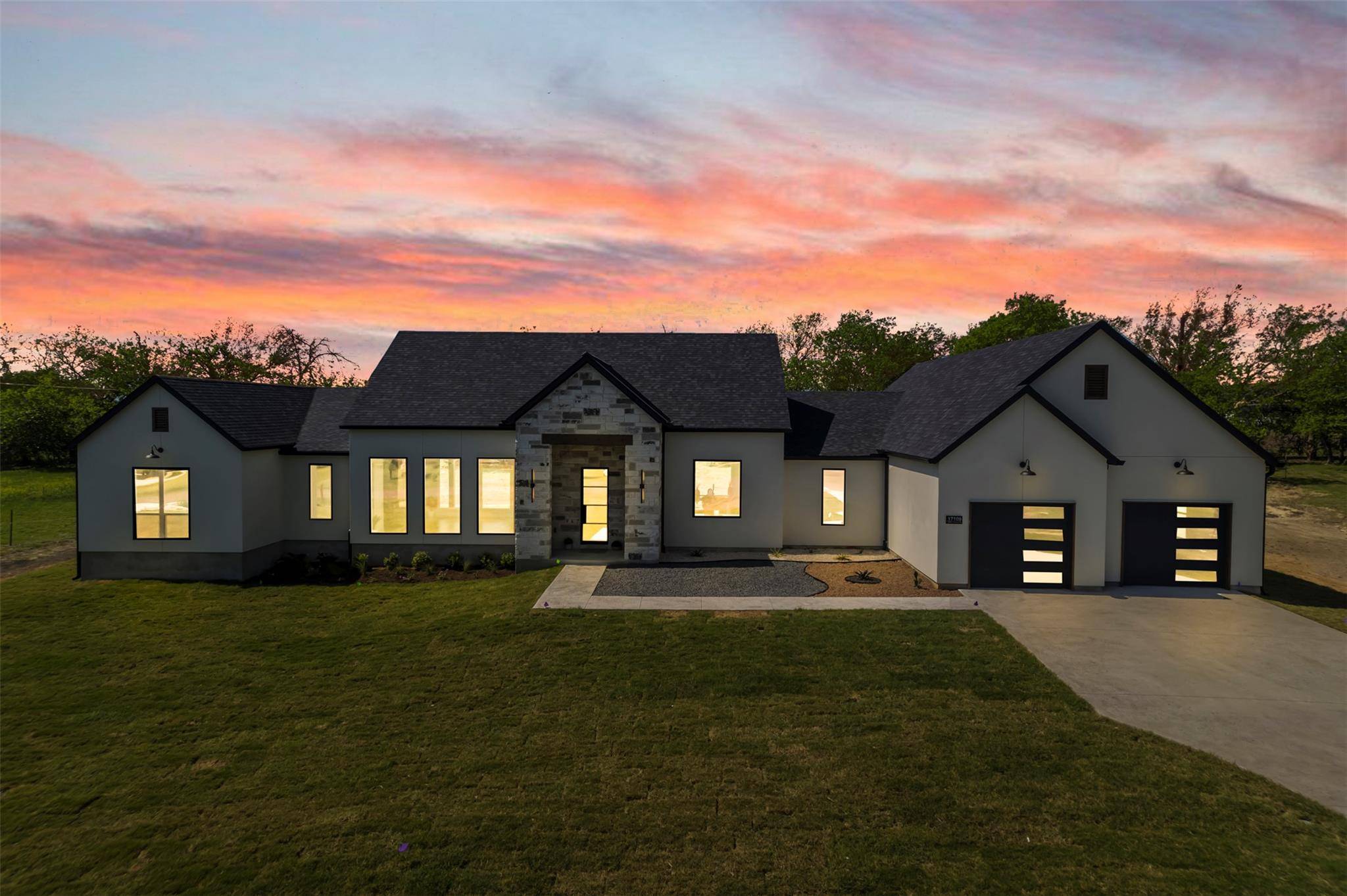4 Beds
3 Baths
2,900 SqFt
4 Beds
3 Baths
2,900 SqFt
OPEN HOUSE
Sat May 10, 2:00pm - 5:00pm
Sun May 11, 12:00pm - 3:00pm
Key Details
Property Type Single Family Home
Sub Type Single Family Residence
Listing Status Active
Purchase Type For Sale
Square Footage 2,900 sqft
Price per Sqft $339
Subdivision Bella Vista At Cottonwood Creek
MLS Listing ID 7174503
Bedrooms 4
Full Baths 3
HOA Y/N Yes
Originating Board actris
Year Built 2025
Annual Tax Amount $2,180
Tax Year 2024
Lot Size 0.764 Acres
Acres 0.764
Property Sub-Type Single Family Residence
Property Description
Step through a striking metal front door into a thoughtfully designed interior featuring 8-foot doors throughout, 12-foot ceilings in the living, kitchen, and dining areas, and hardwood flooring (not engineered). The open-concept layout is filled with natural light from large windows, and the cathedral ceiling in the primary suite adds a dramatic touch.
The chef's kitchen is fully equipped with Samsung appliances, including a 36-inch cooktop, built-in oven/microwave combo, dishwasher, and refrigerator. Enjoy quartz countertops in the kitchen, all bathrooms, and laundry room, plus a pop-up charging station in the large island. A huge walk-in pantry and custom cabinetry throughout add both style and storage.
Retreat to the luxurious primary suite, featuring a spa-like bathroom with a freestanding tub, massive glass-enclosed custom shower, floating vanities, lighted mirrors, and elegant 24x48 tile in all three bathrooms. All bedrooms offer walk-in closets (except one), with plush carpet in three bedrooms.
Additional highlights include:
Propane gas & tankless water heater
Foam insulation (including garage ceiling)
Electric fireplace with custom tiled chimney
Septic system
Sprinkler system with full landscaping
Covered patios perfect for entertaining
Stucco & stone exterior on all four sides
Remote-controlled ceiling fans
Floating vanities in all bathrooms
Pre-construction survey complete
Enjoy comfort, energy efficiency, and timeless design in this one-of-a-kind home. Don't miss your chance to own this beautifully custom property!
Location
State TX
County Travis
Rooms
Main Level Bedrooms 4
Interior
Interior Features Breakfast Bar, Ceiling Fan(s), Beamed Ceilings, Cathedral Ceiling(s), Coffered Ceiling(s), High Ceilings, Chandelier, Quartz Counters, Double Vanity, Kitchen Island, No Interior Steps, Open Floorplan, Pantry, Primary Bedroom on Main, Recessed Lighting, Smart Thermostat, Soaking Tub, Walk-In Closet(s)
Heating Central, Electric, Exhaust Fan, Fireplace(s), Heat Pump, Hot Water, Humidity Control, Propane, Propane Stove
Cooling Ceiling Fan(s), Central Air, Exhaust Fan, Heat Pump, Humidity Control
Flooring Carpet, Tile, Wood
Fireplaces Number 1
Fireplaces Type Electric, Factory Built, Living Room
Fireplace No
Appliance Dishwasher, Microwave, Oven, Refrigerator
Exterior
Exterior Feature Gutters Full
Garage Spaces 2.0
Fence None
Pool None
Community Features None
Utilities Available Cable Available, Electricity Connected, Propane, Underground Utilities, Water Connected
Waterfront Description None
View None
Roof Type Metal,Shingle
Porch Covered, Front Porch, Patio, Porch, Rear Porch
Total Parking Spaces 4
Private Pool No
Building
Lot Description Back Yard, Cleared, Front Yard, Landscaped, Level, Sprinkler - Automatic, Sprinklers In Rear, Sprinklers In Front
Faces Northeast
Foundation Permanent, Slab
Sewer Aerobic Septic
Water Public
Level or Stories One
Structure Type Concrete,Frame,Glass,ICAT Recessed Lighting,Spray Foam Insulation,Masonry – Partial,Stone,Stucco
New Construction Yes
Schools
Elementary Schools Murchison
Middle Schools Kelly Lane
High Schools Hendrickson
School District Pflugerville Isd
Others
HOA Fee Include See Remarks
Special Listing Condition Standard
Virtual Tour https://property.drone-digital.com/17109_st_therese_rd-041






