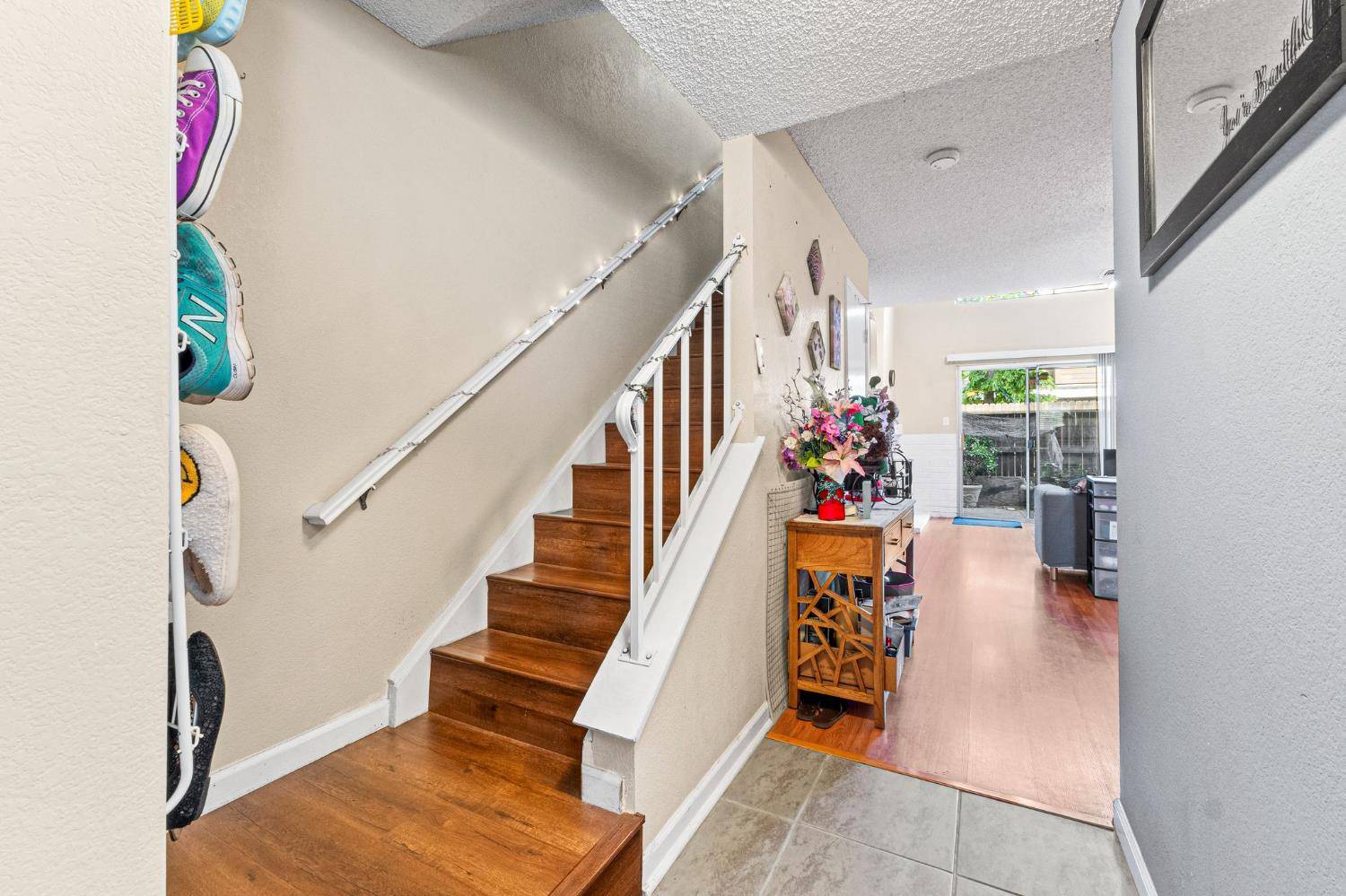1 Bed
1 Bath
844 SqFt
1 Bed
1 Bath
844 SqFt
Key Details
Property Type Condo
Sub Type Condominium
Listing Status Active
Purchase Type For Sale
Square Footage 844 sqft
Price per Sqft $266
Subdivision Village Greens
MLS Listing ID 225059546
Bedrooms 1
Full Baths 1
HOA Fees $320/mo
HOA Y/N Yes
Originating Board MLS Metrolist
Year Built 1984
Property Sub-Type Condominium
Property Description
Location
State CA
County Sacramento
Area 10842
Direction Hillsdale to North on Hamilton, Condo on Right. Park on street next to metal fence.
Rooms
Guest Accommodations No
Master Bathroom Tub w/Shower Over
Master Bedroom Closet
Living Room Great Room
Dining Room Dining/Living Combo
Kitchen Pantry Closet, Laminate Counter
Interior
Heating Central, Fireplace(s)
Cooling Ceiling Fan(s), Central
Flooring Laminate, Tile
Fireplaces Number 1
Fireplaces Type Brick, Living Room, Wood Burning
Appliance Free Standing Refrigerator, Dishwasher, Disposal, Microwave, Free Standing Electric Oven, Free Standing Electric Range
Laundry Laundry Closet, Upper Floor, Washer Included
Exterior
Exterior Feature Uncovered Courtyard
Parking Features Guest Parking Available
Carport Spaces 1
Fence Back Yard, Metal, Fenced, Wood
Pool Built-In, Fenced
Utilities Available Cable Available, Electric
Amenities Available Pool
Roof Type Composition
Topography Level
Street Surface Paved
Porch Uncovered Patio
Private Pool Yes
Building
Lot Description Gated Community, Low Maintenance
Story 2
Foundation Concrete, Slab
Sewer In & Connected
Water Water District
Architectural Style A-Frame
Level or Stories Two
Schools
Elementary Schools Twin Rivers Unified
Middle Schools Twin Rivers Unified
High Schools Twin Rivers Unified
School District Sacramento
Others
HOA Fee Include MaintenanceExterior, MaintenanceGrounds, Trash, Water, Pool
Senior Community No
Tax ID 220-0750-018-0003
Special Listing Condition None
Pets Allowed Yes







