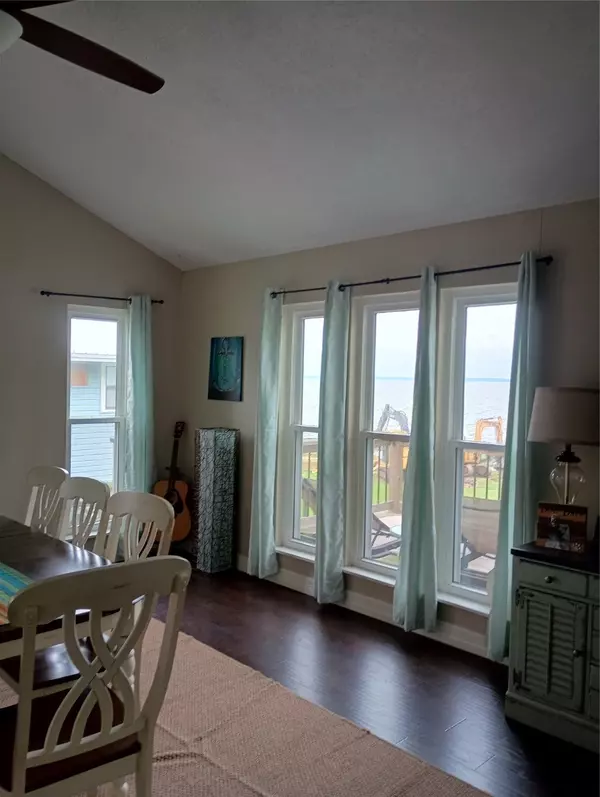4 Beds
3 Baths
2,122 SqFt
4 Beds
3 Baths
2,122 SqFt
Key Details
Property Type Single Family Home
Sub Type Detached
Listing Status Active
Purchase Type For Sale
Square Footage 2,122 sqft
Price per Sqft $254
Subdivision Holiday Shores
MLS Listing ID 46716491
Style Traditional
Bedrooms 4
Full Baths 3
HOA Fees $150/ann
HOA Y/N Yes
Year Built 1983
Annual Tax Amount $6,203
Tax Year 2024
Lot Size 0.680 Acres
Acres 0.68
Property Sub-Type Detached
Property Description
This beautiful 4 bedroom/3 bath home is situated on approximately .75 acre and comes furnished with everything you need to enjoy your time here, including: all kitchenware (pots, pans, silverware, utensils, drinkware, dinnerware, etc), linens, towels, furniture (excluding the antique furniture in one of the secondary bedrooms), boat, two jetskis, and all boating accessories! The downstairs has been converted to a bunk room that will sleep 9 and has a full bathroom with a walk-in shower. This bathroom is conveniently accessible to outdoor guests coming in from the lake or hottub. The house can sleep 17 people total, making it the perfect place to host all of your friends and family! Call today to schedule your showing while there is still plenty of time to enjoy your summer getaway!
Location
State TX
County San Jacinto
Area 64
Interior
Interior Features Breakfast Bar, Double Vanity, High Ceilings, Kitchen/Family Room Combo, Self-closing Cabinet Doors, Self-closing Drawers, Tub Shower, Window Treatments, Living/Dining Room
Heating Central, Electric
Cooling Central Air, Electric
Flooring Carpet, Laminate
Fireplace No
Appliance Dishwasher, Electric Oven, Electric Range, Disposal, Microwave, Dryer, Refrigerator, Washer
Laundry Washer Hookup, Electric Dryer Hookup
Exterior
Exterior Feature Balcony, Covered Patio, Deck, Fully Fenced, Hot Tub/Spa, Patio, Storage
Parking Features Detached, Garage
Garage Spaces 1.0
Amenities Available Boat Ramp, Tennis Court(s)
Waterfront Description Bulkhead,Boat Ramp/Lift Access,Lake,Lake Front,Waterfront
Water Access Desc Public
Roof Type Composition
Porch Balcony, Covered, Deck, Patio
Private Pool No
Building
Lot Description Waterfront
Entry Level Three Or More
Foundation Slab
Sewer Septic Tank
Water Public
Architectural Style Traditional
Level or Stories Three Or More
Additional Building Shed(s), Workshop
New Construction No
Schools
Elementary Schools James Street Elementary School
Middle Schools Lincoln Junior High School
High Schools Coldspring-Oakhurst High School
School District 101 - Coldspring-Oakhurst Consolidated
Others
HOA Name Stephen Hill POA
Tax ID 59961
Acceptable Financing Cash, Conventional, FHA
Listing Terms Cash, Conventional, FHA







