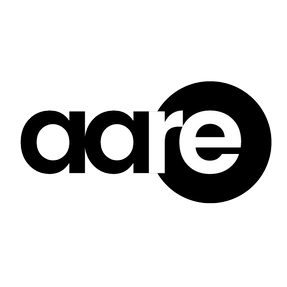
3 Beds
3 Baths
2,359 SqFt
3 Beds
3 Baths
2,359 SqFt
Open House
Sat Sep 27, 12:00pm - 2:00pm
Key Details
Property Type Single Family Home
Sub Type Single Family Residence
Listing Status Active
Purchase Type For Rent
Square Footage 2,359 sqft
Subdivision The Springs C.C.
MLS Listing ID 219135700DA
Bedrooms 3
Full Baths 1
Three Quarter Bath 2
Construction Status Updated/Remodeled
HOA Fees $1,826/mo
HOA Y/N Yes
Year Built 1975
Lot Size 4,791 Sqft
Property Sub-Type Single Family Residence
Property Description
Location
State CA
County Riverside
Area 321 - Rancho Mirage
Interior
Interior Features Separate/Formal Dining Room
Heating Fireplace(s), Natural Gas
Flooring Bamboo, Carpet, Tile
Fireplaces Type Family Room, Gas
Furnishings Furnished
Fireplace Yes
Appliance Dishwasher, Gas Cooktop, Gas Water Heater, Microwave, Refrigerator
Laundry Laundry Room
Exterior
Parking Features Oversized
Garage Spaces 2.0
Garage Description 2.0
Fence Wrought Iron
Community Features Golf, Gated
Amenities Available Bocce Court, Clubhouse, Sport Court, Fitness Center, Golf Course, Tennis Court(s)
View Y/N Yes
View Park/Greenbelt, Mountain(s), Panoramic, Pool
Roof Type Tile
Porch Concrete
Total Parking Spaces 4
Private Pool No
Building
Lot Description Drip Irrigation/Bubblers, Sprinkler System
Story 1
Entry Level One
Foundation Block
Sewer Other
Architectural Style Contemporary
Level or Stories One
New Construction No
Construction Status Updated/Remodeled
Others
Pets Allowed Call
HOA Name The Springs HOA
Senior Community No
Tax ID 688160032
Security Features Gated Community,24 Hour Security
Special Listing Condition Standard
Pets Allowed Call

GET MORE INFORMATION




