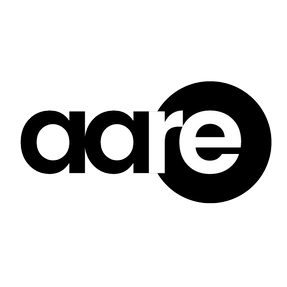
5 Beds
5 Baths
3,603 SqFt
5 Beds
5 Baths
3,603 SqFt
Open House
Wed Sep 24, 11:00am - 1:00pm
Sat Sep 27, 1:00pm - 3:00pm
Sun Sep 28, 1:00pm - 3:00pm
Key Details
Property Type Single Family Home
Sub Type Single Family Residence
Listing Status Active
Purchase Type For Sale
Square Footage 3,603 sqft
Price per Sqft $346
Subdivision Buttercreek Estates-351 - 351
MLS Listing ID 225004794
Bedrooms 5
Full Baths 4
Half Baths 1
HOA Fees $220/mo
HOA Y/N Yes
Year Built 1988
Lot Size 8,668 Sqft
Property Sub-Type Single Family Residence
Property Description
Location
State CA
County Ventura
Area Smp - South Moorpark
Zoning R113AV
Interior
Interior Features Cathedral Ceiling(s), Attic, Bedroom on Main Level, Primary Suite, Walk-In Closet(s)
Heating Central, Natural Gas
Cooling Central Air
Flooring Carpet, Laminate, Wood
Fireplaces Type Family Room, Gas Starter, Living Room
Fireplace Yes
Appliance Double Oven, Dishwasher, Disposal, Microwave, Solar Hot Water
Laundry Inside, Laundry Room
Exterior
Parking Features Door-Multi, Garage
Garage Spaces 3.0
Garage Description 3.0
Fence Block, Wrought Iron
Pool Association, In Ground
Utilities Available Cable Available
Amenities Available Pet Restrictions
View Y/N Yes
View Mountain(s)
Porch Concrete
Total Parking Spaces 3
Private Pool No
Building
Lot Description Cul-De-Sac, Lawn, Landscaped, Sprinkler System
Story 2
Entry Level Two
Level or Stories Two
Schools
School District Moorpark Unified
Others
HOA Name Lordon Management
Senior Community No
Tax ID 5050131065
Security Features Carbon Monoxide Detector(s),Smoke Detector(s)
Acceptable Financing Cash, Conventional
Listing Terms Cash, Conventional
Special Listing Condition Standard

GET MORE INFORMATION







