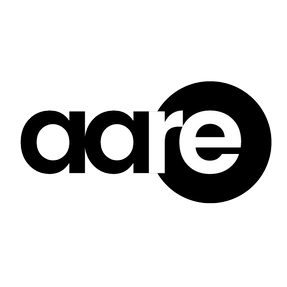
3 Beds
2 Baths
2,155 SqFt
3 Beds
2 Baths
2,155 SqFt
Open House
Sat Oct 18, 11:00am - 1:00pm
Key Details
Property Type Single Family Home
Sub Type Single Family Residence
Listing Status Coming Soon
Purchase Type For Sale
Square Footage 2,155 sqft
Price per Sqft $234
Subdivision Paddlers Cove
MLS Listing ID 4310183
Style Charleston
Bedrooms 3
Full Baths 2
Construction Status Completed
HOA Fees $250/qua
HOA Y/N 1
Abv Grd Liv Area 2,155
Year Built 2017
Lot Size 7,840 Sqft
Acres 0.18
Property Sub-Type Single Family Residence
Property Description
Location
State SC
County York
Zoning Residential Improved OC
Rooms
Main Level Bedrooms 3
Main Level Great Room
Main Level Bathroom-Full
Main Level Bedroom(s)
Main Level Bedroom(s)
Main Level Kitchen
Main Level Dining Area
Main Level Office
Main Level Primary Bedroom
Main Level Bathroom-Full
Interior
Interior Features Attic Stairs Pulldown, Cable Prewire, Drop Zone, Kitchen Island, Open Floorplan, Pantry, Walk-In Closet(s), Walk-In Pantry
Heating Heat Pump, Natural Gas
Cooling Ceiling Fan(s), Central Air
Flooring Carpet, Hardwood, Tile
Fireplaces Type Gas Log, Great Room
Fireplace true
Appliance Dishwasher, Disposal, Electric Oven, ENERGY STAR Qualified Dishwasher, ENERGY STAR Qualified Light Fixtures, Gas Range, Microwave, Tankless Water Heater
Laundry Laundry Room, Main Level
Exterior
Garage Spaces 2.0
Community Features Clubhouse, Outdoor Pool, Picnic Area, Playground, Recreation Area, Sidewalks, Street Lights, Walking Trails
Roof Type Architectural Shingle
Street Surface Concrete,Paved
Porch Covered, Front Porch, Patio, Rear Porch
Garage true
Building
Lot Description Level
Dwelling Type Site Built
Foundation Slab
Sewer Public Sewer
Water County Water
Architectural Style Charleston
Level or Stories One
Structure Type Brick Partial,Fiber Cement
New Construction false
Construction Status Completed
Schools
Elementary Schools Clover
Middle Schools Oakridge
High Schools Crowders Creek
Others
HOA Name CAMS
Senior Community false
Acceptable Financing Cash, Conventional, FHA, VA Loan
Listing Terms Cash, Conventional, FHA, VA Loan
Special Listing Condition None
GET MORE INFORMATION


