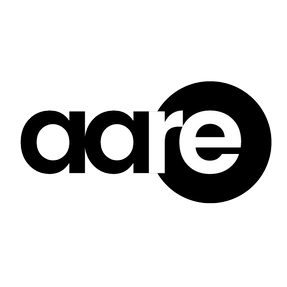
4 Beds
3 Baths
3,367 SqFt
4 Beds
3 Baths
3,367 SqFt
Open House
Sat Oct 18, 12:00pm - 5:00pm
Key Details
Property Type Single Family Home
Sub Type Single Family Residence
Listing Status Coming Soon
Purchase Type For Sale
Square Footage 3,367 sqft
Price per Sqft $203
Subdivision Olde Sycamore
MLS Listing ID 4307964
Bedrooms 4
Full Baths 2
Half Baths 1
HOA Fees $170/qua
HOA Y/N 1
Abv Grd Liv Area 3,367
Year Built 2008
Lot Size 0.390 Acres
Acres 0.39
Property Sub-Type Single Family Residence
Property Description
From the moment you arrive, the home's charm shines through. The spacious covered front porch, complete with ceiling fans, invites you to relax with morning coffee or unwind in the evening breeze. Step inside and discover a home that feels both elegant and welcoming—bright, open, and designed for everyday living.
The main level features an expansive kitchen that any home chef will love. With a massive island, dual wall ovens, gas cooktop, and touch faucet, this kitchen was built for cooking, gathering, and entertaining. The open layout flows seamlessly into the sun-drenched morning room and the two-story great room, where a wall of windows fills the space with natural light. Whether hosting family dinners, enjoying movie nights, or relaxing by the gas fireplace, every space feels inviting and open.
Working from home or looking for a flexible space? You'll find options galore. The home includes both a formal living room that can serve as a home office and a main-level flex room currently used as a gym—ideal for guests, hobbies, or a private workspace. A formal dining room adds the perfect touch for gatherings, holidays, and special occasions.
Upstairs, the primary suite offers a private retreat with a sitting area that's ideal for reading, working, or simply unwinding. The suite also features dual closets, including one walk-in, and a spa-inspired ensuite bath with dual vanities, a soaking tub, and separate shower. Two additional bedrooms and a large bonus room (that qualifies as a fourth bedroom) provide plenty of space for everyone. The oversized laundry room includes a connection for a future sink—proof that convenience and functionality go hand in hand here.
Step outside and fall in love with the backyard's serene setting. The cedar deck overlooks the 12th fairway of Olde Sycamore Golf Course—perfect for morning coffee, grilling, or sunset views. Down below, a stamped-concrete patio with a stone fireplace creates the perfect ambiance for entertaining or cozy nights under the stars. Surrounded by mature trees and lush landscaping, the outdoor spaces feel private yet connected to the beauty of the course.
Located in the Mint Hill area south of Charlotte, this home combines peaceful golf course living with easy access to shopping, dining, and major commuter routes. With new carpet, meticulous maintenance, and a move-in-ready condition, it's a home that's as functional as it is beautiful.
If you've been searching for a property that offers elegance, space, and a setting that feels like a daily retreat—you've found it.
Come see why life on Stone Bunker Drive might just be your favorite chapter yet.
Location
State NC
County Union
Zoning AV8
Interior
Interior Features Breakfast Bar, Built-in Features, Entrance Foyer, Garden Tub, Kitchen Island, Open Floorplan, Pantry, Split Bedroom, Walk-In Closet(s), Walk-In Pantry
Heating Central, Forced Air, Natural Gas
Cooling Central Air
Flooring Carpet, Tile, Wood
Fireplaces Type Gas, Living Room
Fireplace true
Appliance Dishwasher, Double Oven, Gas Cooktop, Microwave, Plumbed For Ice Maker, Refrigerator, Wall Oven
Laundry Laundry Room
Exterior
Exterior Feature In-Ground Irrigation
Garage Spaces 2.0
Community Features Clubhouse, Golf, Outdoor Pool, Walking Trails
View Golf Course, Long Range
Roof Type Architectural Shingle
Street Surface Concrete,Paved
Porch Deck
Garage true
Building
Lot Description Level, On Golf Course, Wooded, Views
Dwelling Type Site Built
Foundation Crawl Space
Sewer County Sewer
Water County Water
Level or Stories Two
Structure Type Vinyl
New Construction false
Schools
Elementary Schools Fairview
Middle Schools Piedmont
High Schools Piedmont
Others
HOA Name Hawthorne Management
Senior Community false
Restrictions Architectural Review
Acceptable Financing Cash, Conventional, FHA, VA Loan
Listing Terms Cash, Conventional, FHA, VA Loan
Special Listing Condition None
GET MORE INFORMATION







